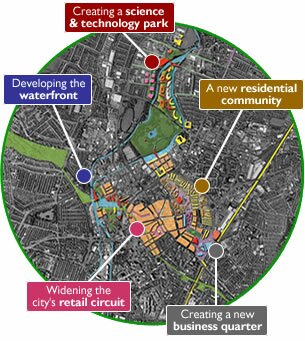|
|
|
|
|
|
 |
Why Leicester needs a plan
Leicester is a thriving city, but there are existing and foreseeable problems:
-
An over-dependence on declining types of manufacturing, with low average incomes and limited job opportunities, particularly a lack of office employment
-
Poor retention of graduates and little spin-off from University science excellence into the city?s economy
-
Very attractive areas, fragmented by areas of poor-quality buildings, with land being used well below its potential
-
A poor external image
- A retail centre which punches below its weight
The masterplan provides inter-linked solutions to these inter-linked problems.
|
|
 |
|


|
How the plan was formed
The masterplan is built on solid research. It was created by an experienced range of consultants led by Roger Tym & Partners.
Initial research identified Leicester?s strengths and weaknesses. It defined how physical change in central Leicester could address the city?s problems and build on its assets.
A draft plan was then proposed, and put forward for public consultation. The feedback was used to create the final version of the plan.
How it will be delivered
The masterplan will be delivered over the next ten to fifteen years. It will require substantial investment.
Most investment will have to be attracted from the private sector. LRC?s role is to co-ordinate the use of its public sector partners? money and powers to get each key project to the point where the private sector can deliver it in accordance with the plan.
|
|
Next Steps
The public and key stakeholders were consulted on the masterplan, which was then amended and endorsed by all LRC?s partners. The next steps were:
- To produce ?Development Frameworks? for each Key Project, interpreting the masterplan into detailed urban design, costings, programme and proposed means of delivery (complete)
- For the City Council to produce Supplementary Planning Guidance (SPG) for each, incorporating it into their statutory planning (in progress)
- For LRC?s partner bodies, emda and EP, to start assembling the necessary land (in progress ? over £30m already committed)
-
For developers to be selected to take these projects forward (work on site in four of the five key projects)
? Find out more on Key Projects
? View the final version of the Masterplan as a PDF file (2.5mb)
|
|
|







